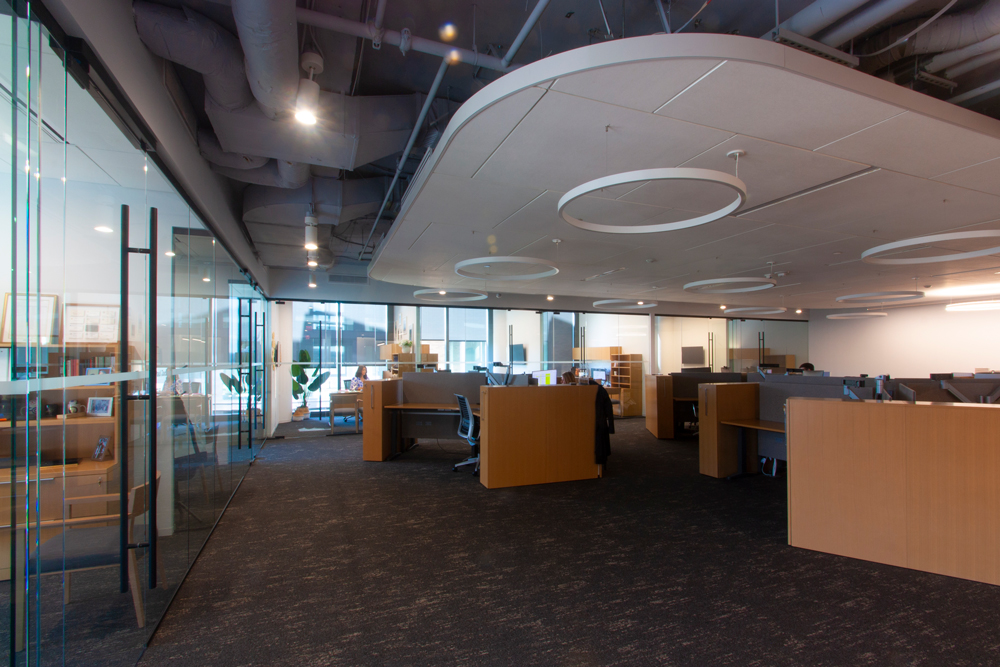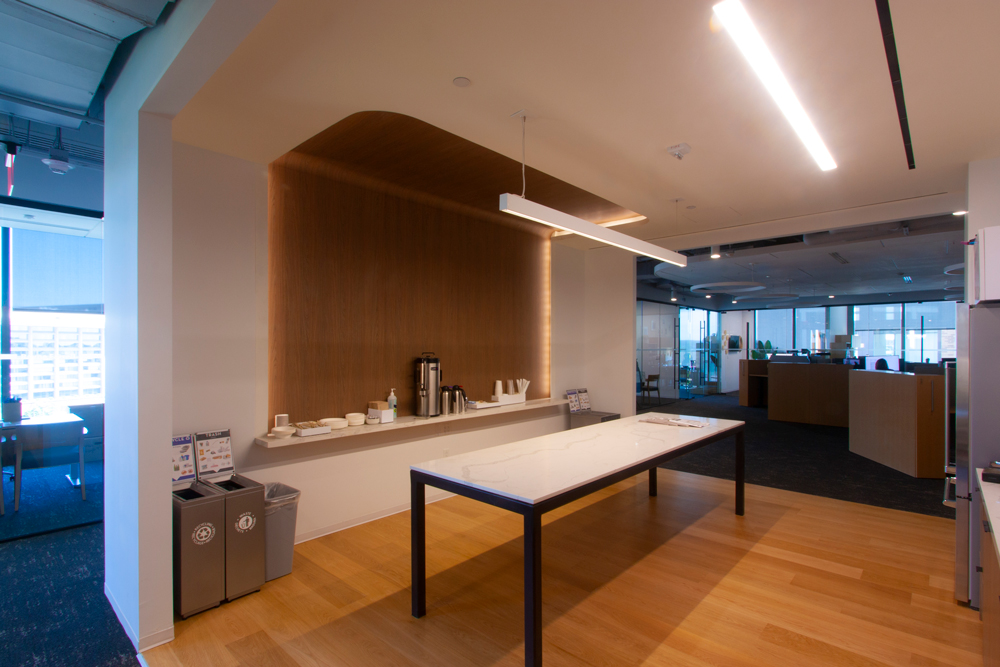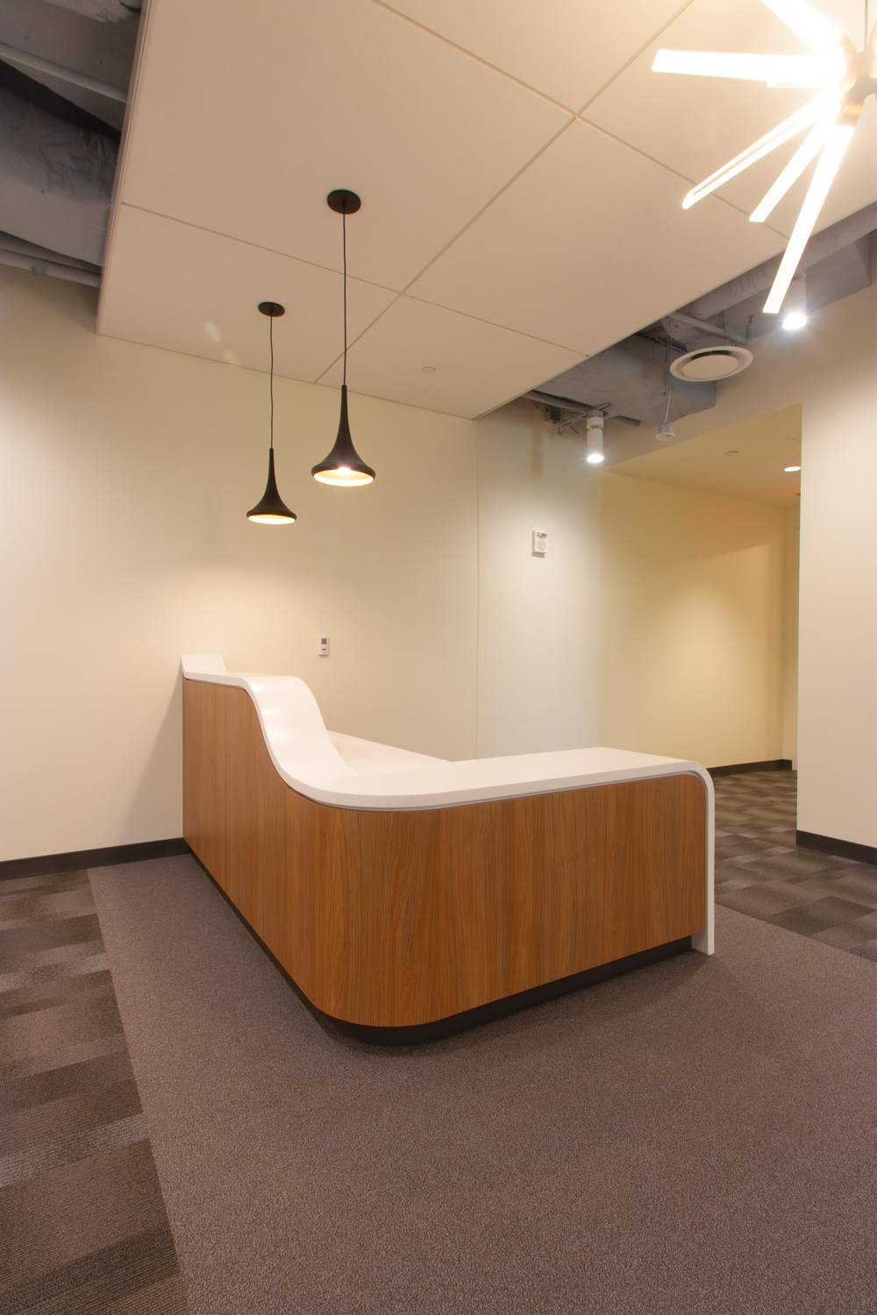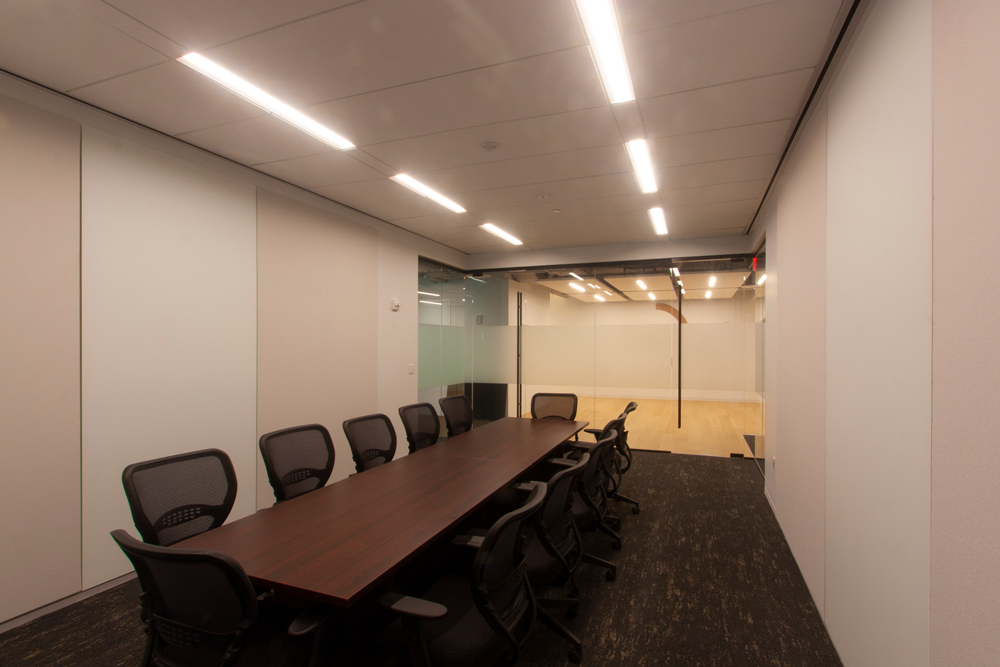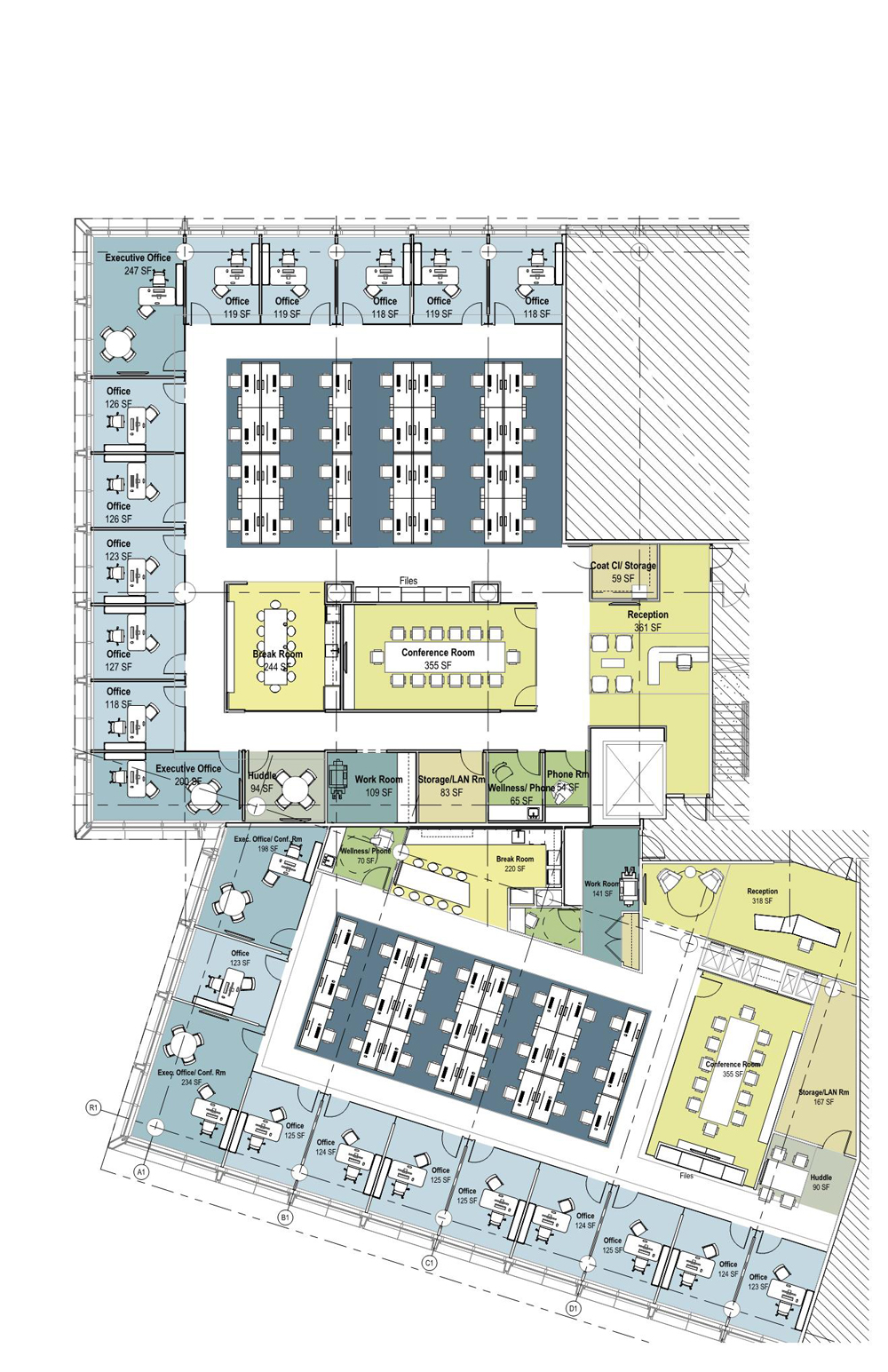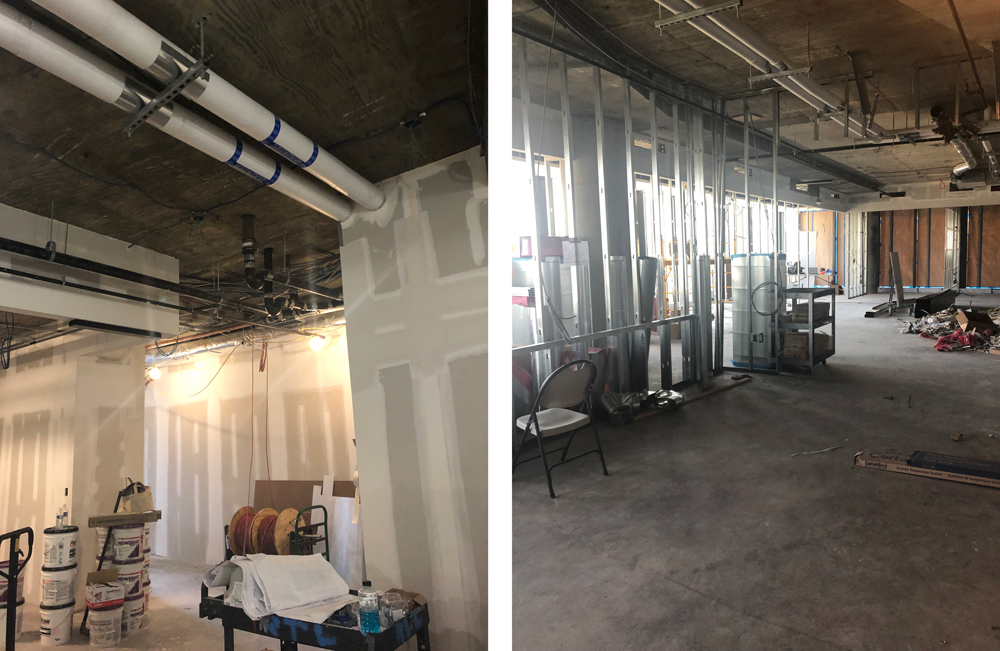Studio Laan provided design and construction administration services for the build out of two adjacent spec suites at 1000 Maine Avenue. Located in DC’s newest waterfront development, The Wharf, this state of the art, trophy-class office building is almost fully leased and occupied. The final 14,000 sf on the 8th floor were separated into two different suites, each with its own unique identity.
Both suites offer high-end amenities, including 10’ ceilings with floor-to-ceiling glazing and large conference rooms. Open workspace areas at the heart of each suite gain borrowed exterior views through full glass-enclosed perimeter offices. High-design break rooms are open to the office, and configured to encourage informal gathering. Custom-designed reception desks at each entry express the unique character of the individual suite.
Suite A, on the eastern side of the building, and slightly larger than its counterpart, features wood tones in the reception desk and pantry walls. Black hardware accents the glazed partitions, and reappears in pendant lights at the reception. Curved corners are introduced into millwork, dropped ceilings, and drywall coves, further enhancing the warm tones.

