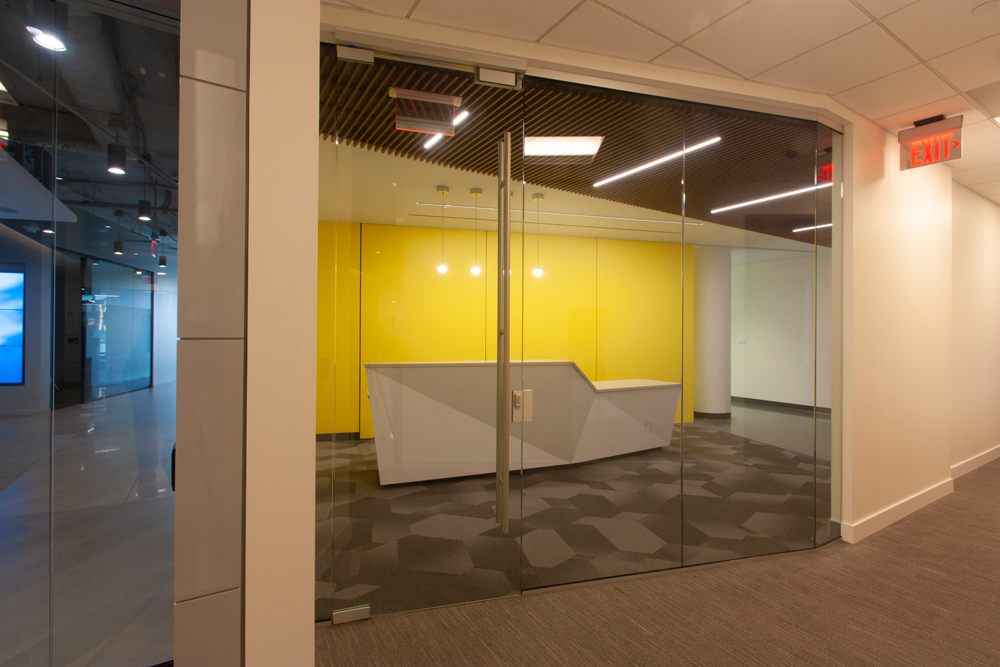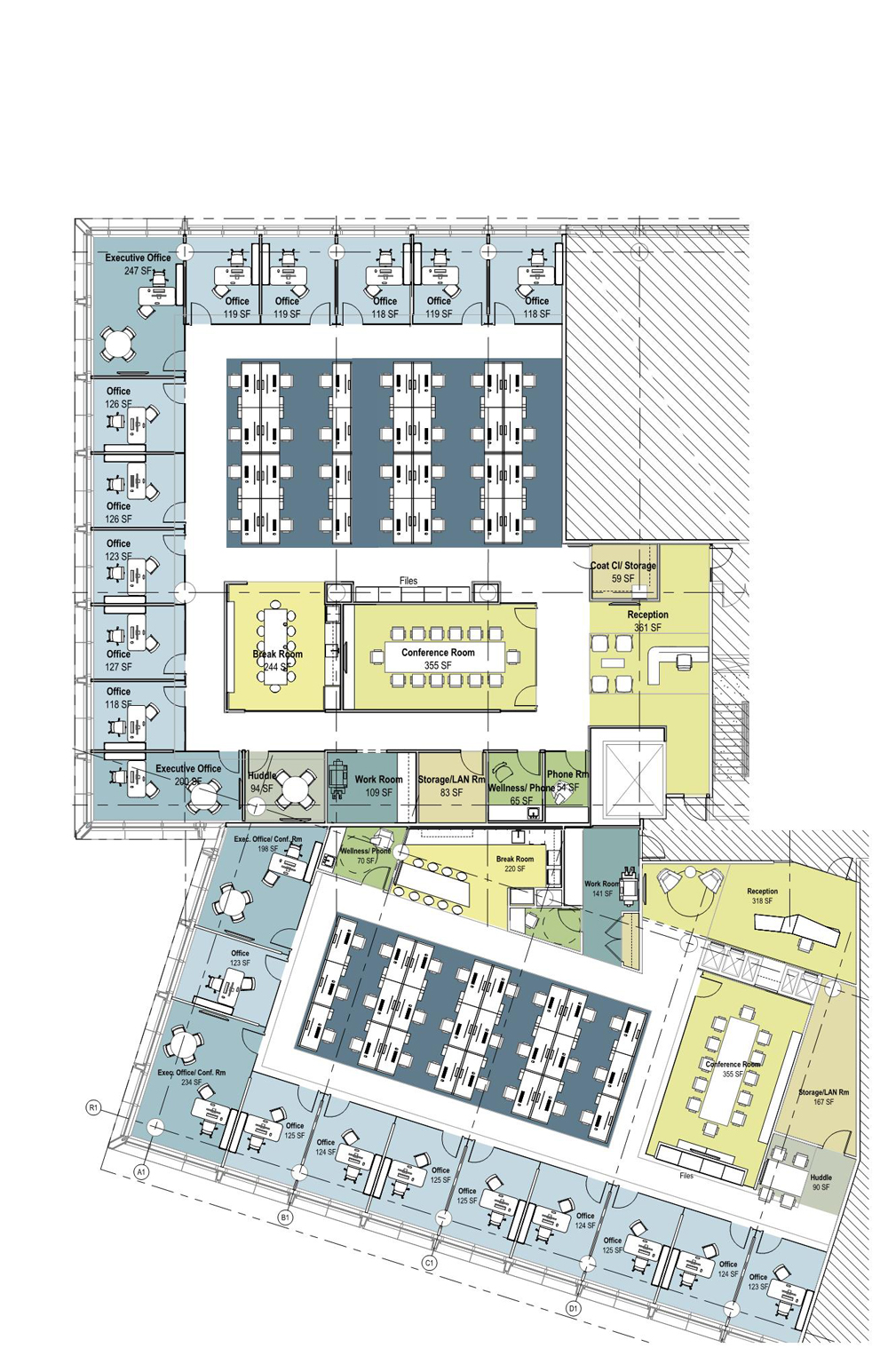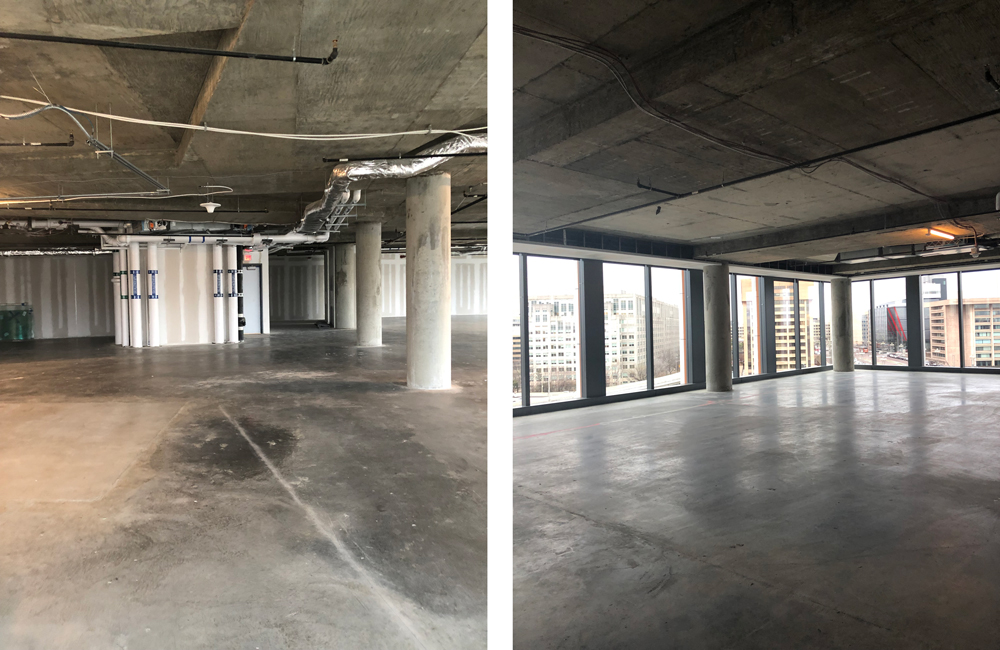Studio Laan provided design and construction administration services for the build out of two adjacent spec suites at 1000 Maine Avenue. Located in DC’s newest waterfront development, The Wharf, this state of the art, trophy-class office building is almost fully leased and occupied. The final 14,000 sf on the 8th floor were separated into two different suites, each with its own unique identity.
Both suites offer high-end amenities, including 10’ ceilings with floor-to-ceiling glazing and large conference rooms. Open workspace areas at the heart of each suite gain borrowed exterior views through full glass-enclosed perimeter offices. High-design break rooms are open to the office, and configured to encourage informal gathering. Custom-designed reception desks at each entry express the unique character of the individual suite.
Suite B, the western suite, takes a more modern design approach, introduced by a faceted reception desk set between a wide, all-glass entrance, and an expansive signage wall behind. Polished concrete circulation aisles lead from reception, through the open office area, to a generous break room with communal table set up to allow use as a secondary conference table. Crisp corners, bold accent colors, and polished stainless steel hardware provide the final design touches.











