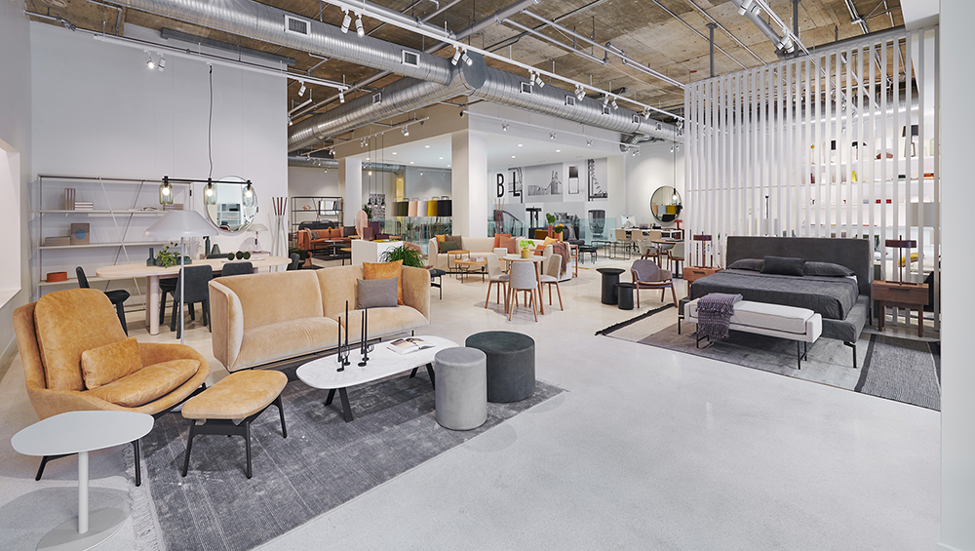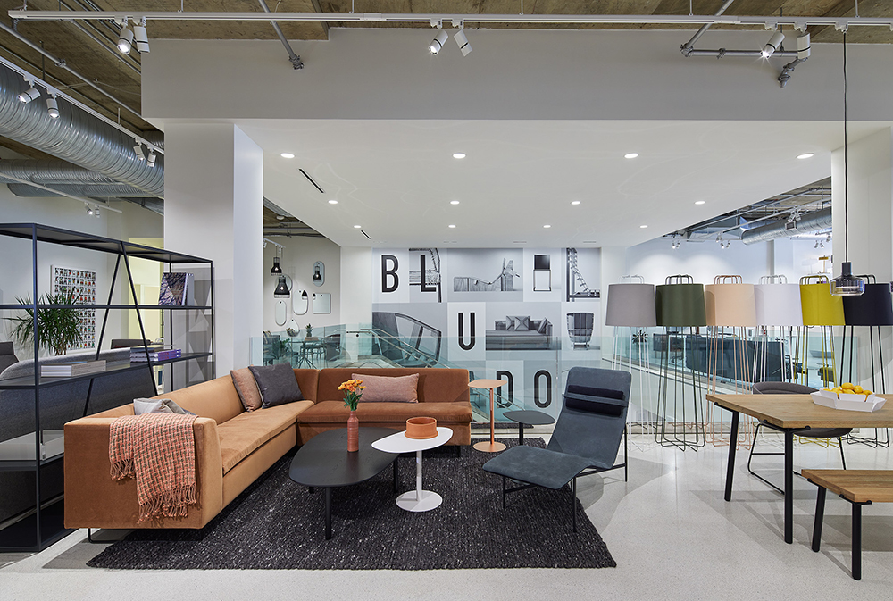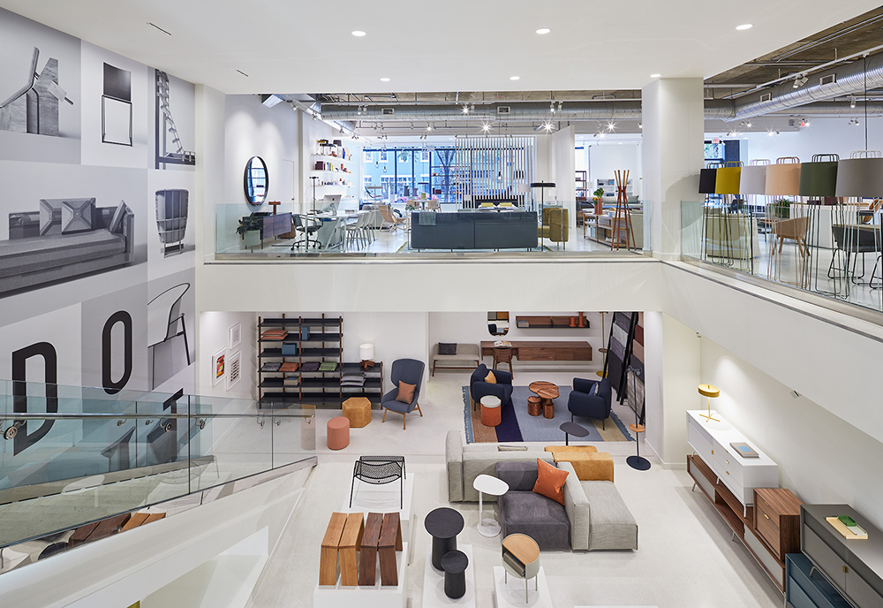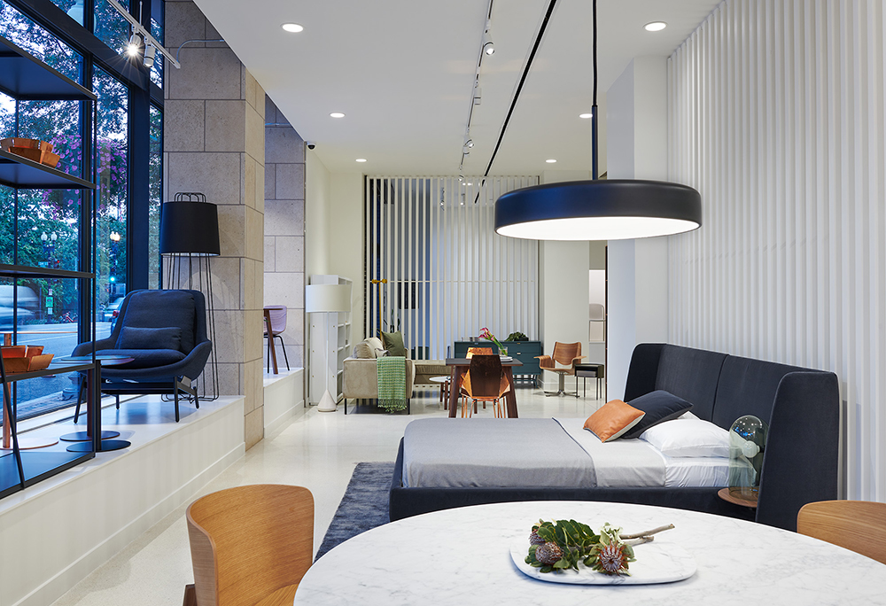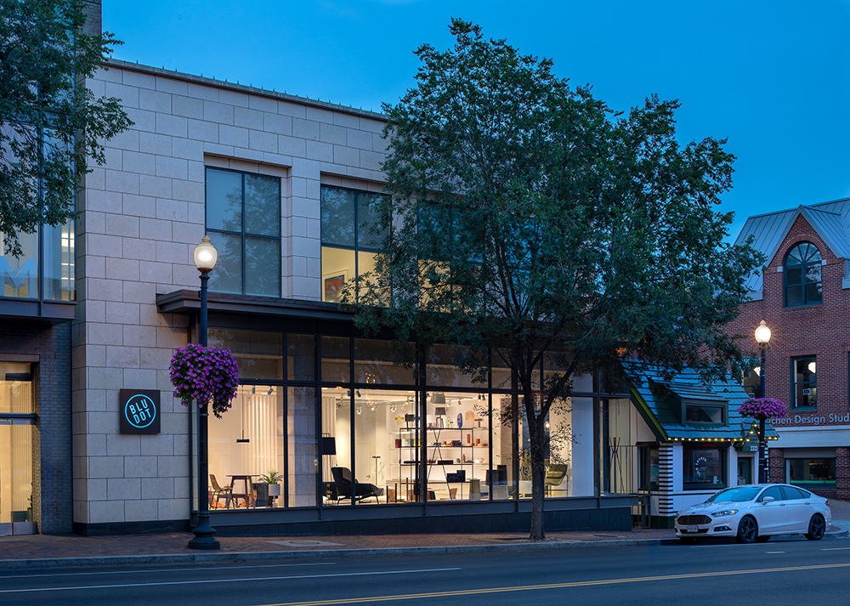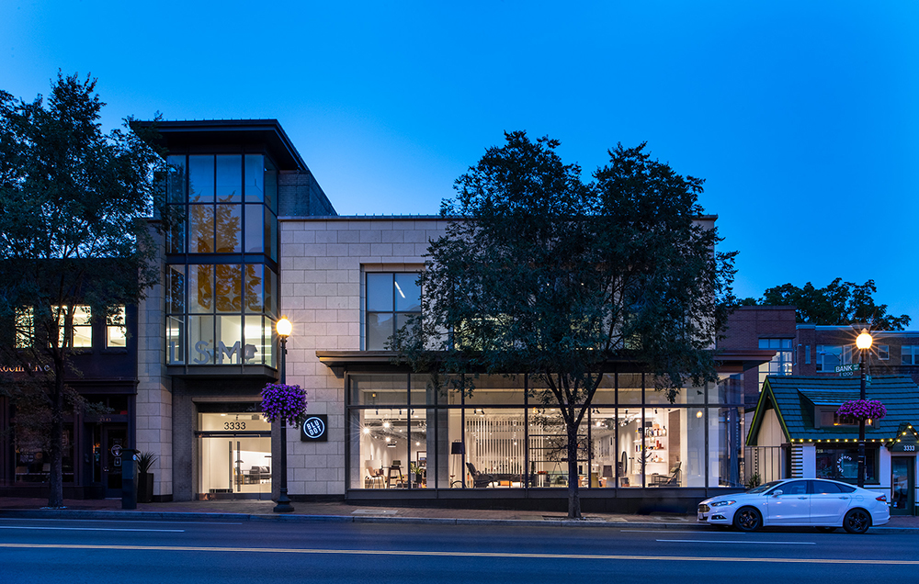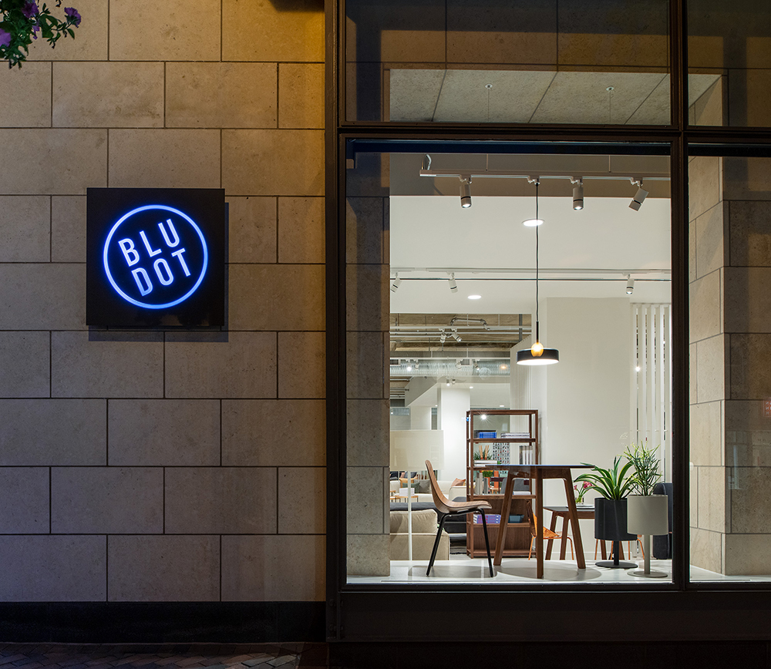Blu Dot’s Washington, DC showroom is located on busy M Street in Georgetown, occupying a street-level storefront which extends into one below-grade floor. The Minneapolis-based company designs, fabricates, and retails its own line of modern furniture. Their national network of showrooms complements their online presence, allowing customers tactile interaction with the brand’s offerings. To that extent, the Washington, DC showroom was designed to offer both a functional retail presence, and also an experience which would complement and enhance the brand’s signature aesthetic.
The space was first stripped down to its bare essence, with exposed services overhead, white walls and a continuous terrazzo floor finish. Smaller, more intimate, spaces for display of typical room arrangements were created by means of minimal slatted millwork dividers which define these spaces, without confining views. Perimeter walls are often articulated with shelves, niches, and other displays of smaller goods, lending color and interest to the background.
A two-story mural depicting some of Blu Dot’s classic pieces draws customers into the store, and leads them down a dramatic glass-encased stair to the lower level. An oversized floor opening above brings a light, airy, presence to the downstairs extension of the show floor, while also allowing a unique aerial preview of the furniture arrayed below.
Construction was completed on schedule, despite significant disruption due to it kicking off just as the national wave of COVID lockdowns took effect. Close collaboration between Studio Laan, Blu Dot and the general contractor allowed the team to bridge unexpected hurdles and keep the project moving forward.

