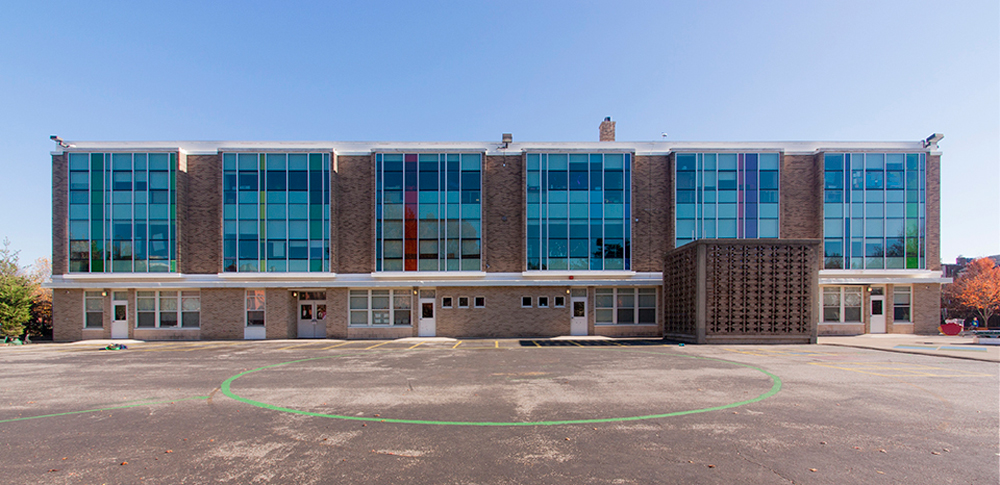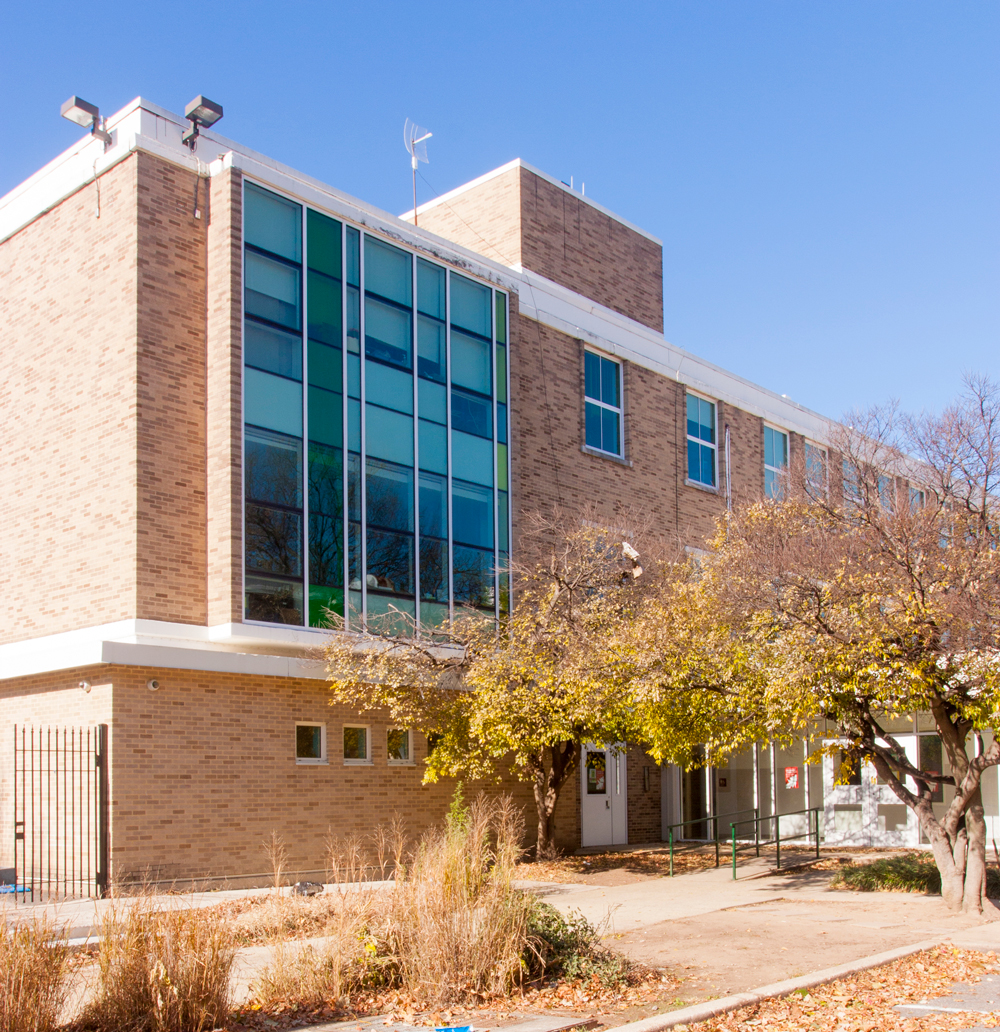Robert Brent Elementary, a public school in Washington, DC’s vibrant Capitol Hill neighborhood, underwent a full modernization in 2009, which omitted two major components: exterior fenestration well past its service life, and no elevator was provided. These two independently designed projects by Studio Laan, built concurrently, addressed those deficiencies and introduced a playful, colorful, motif which complements the building’s mid-century modern forms.
Aging aluminum windows and precast spandrel panels in poor condition were removed, allowing the two-story fenestration bays to be equipped with a continuous window wall system. Colorful glazing inserts provide a playful façade composition, looking down on the school’s playground, while the oversized window bays, spanning second and third floors, respond to the scale of the city park fronting the site. On the interior, the floor-to-ceiling windows bring natural daylight deep into the classrooms.
At the rear staff entrance, the lively fenestration pattern has been extended to a ground-floor storefront, bringing light and colorful patterns into a formerly bare hallway.
The entrances to the new elevator hoistway provide a colorful focal point at each floor’s corridor, introducing natural forms in the textured gypsum panels. Forms and colors provide a unique identity for each floor, and assist in wayfinding.






