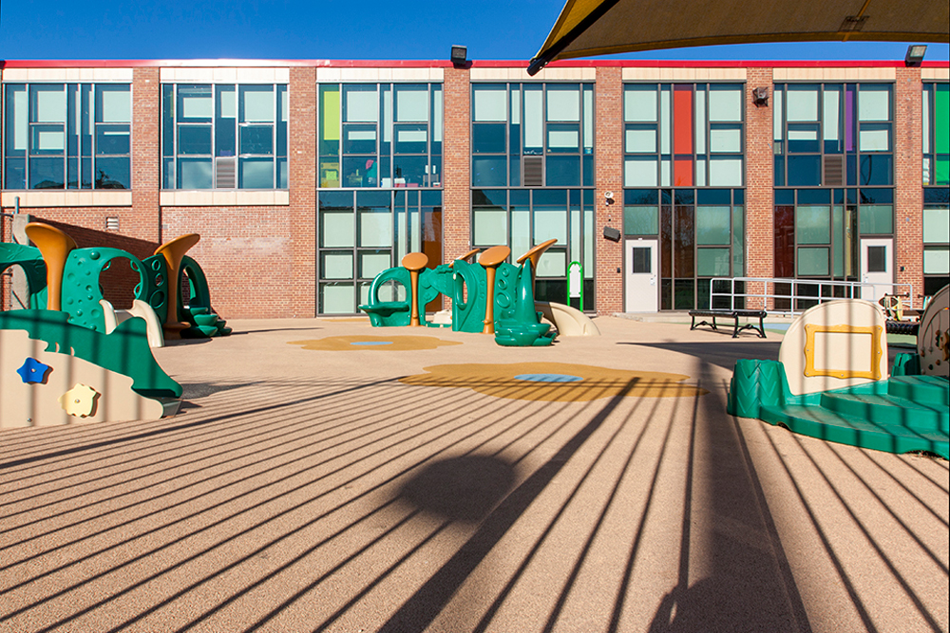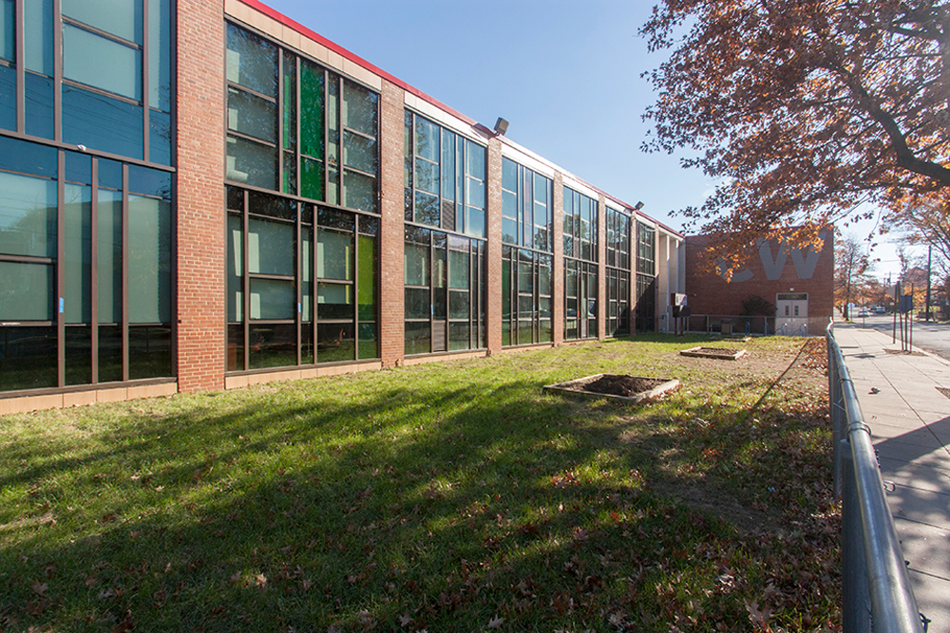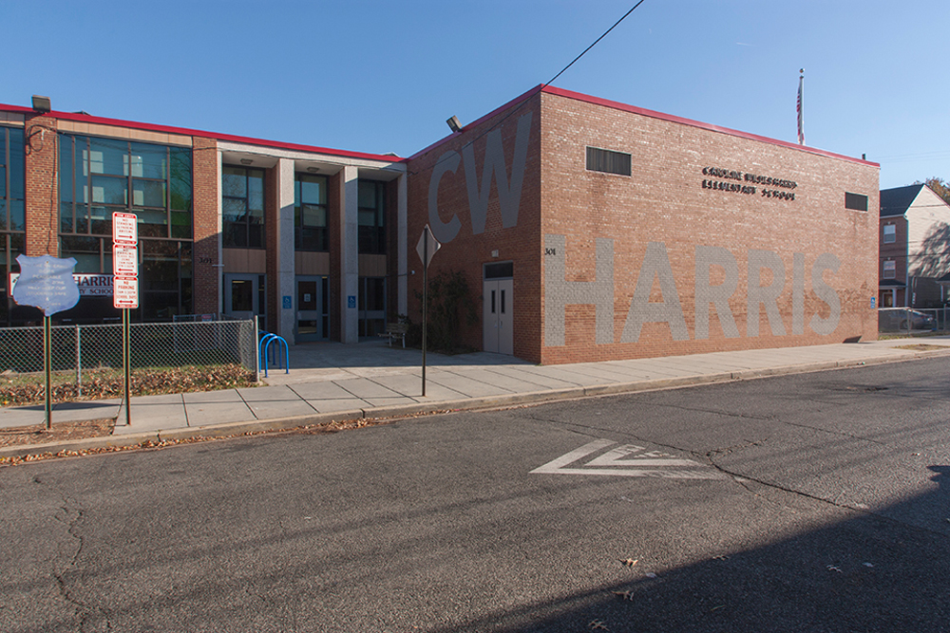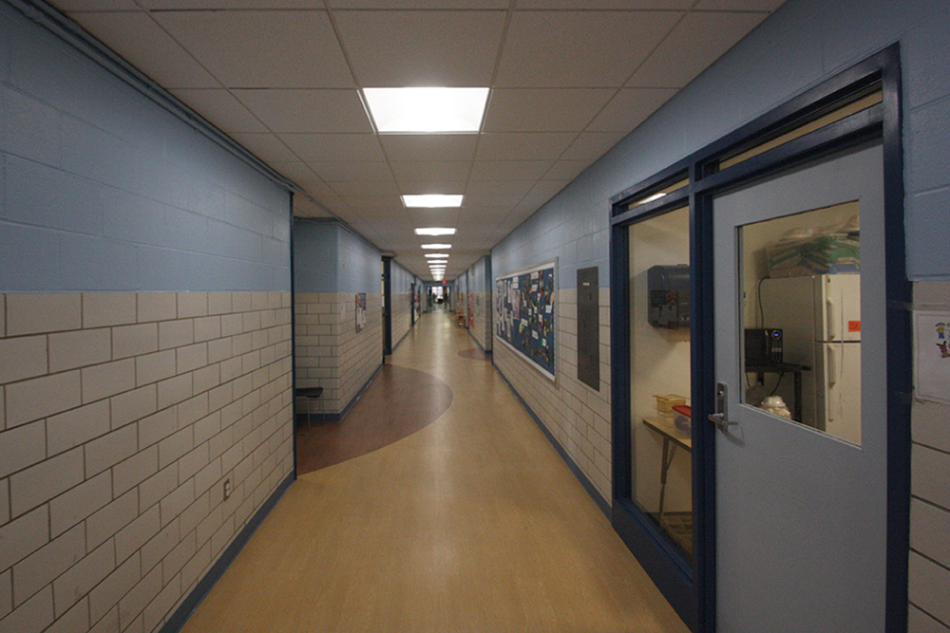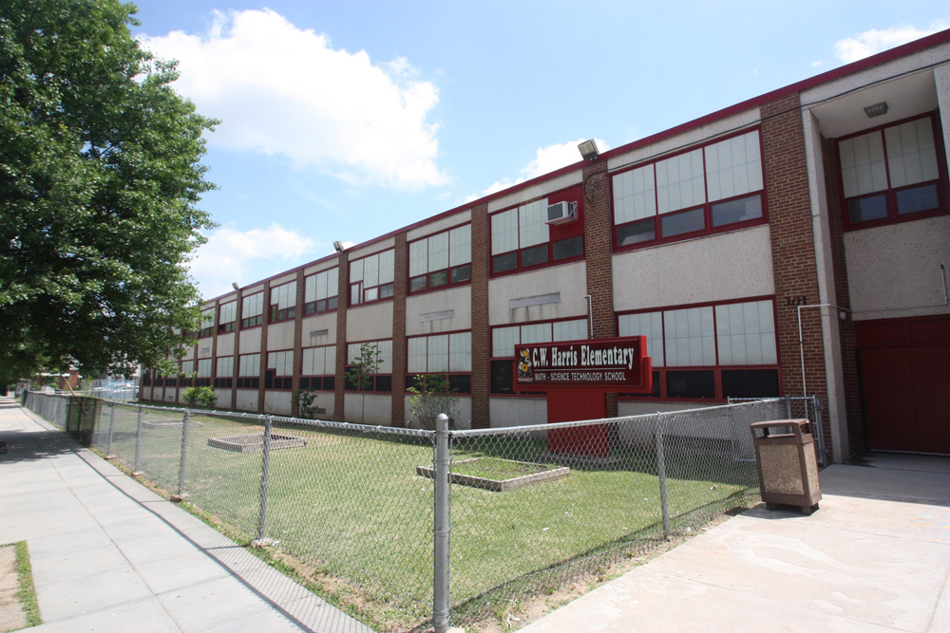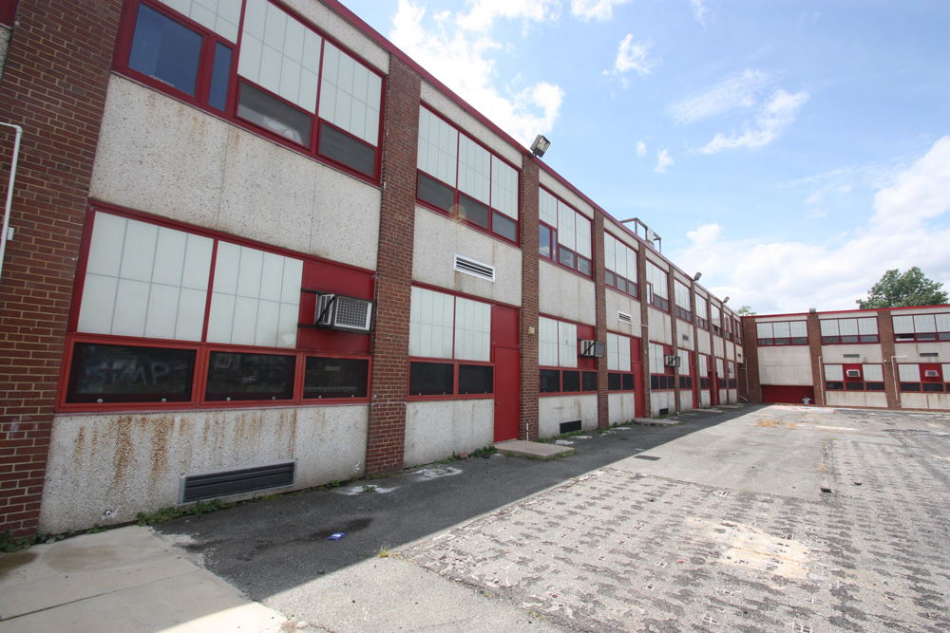Executed in several phases, the partial modernization of CW Harris Elementary responded to specific critical needs of the existing facility. Design and construction for the various phases overlapped during the course of three academic years and intervening summers.
The first phase included modernization of one wing of the school housing early childhood education and a daycare operated by an outside agency, as well as the complete renovation of all restrooms throughout the school. Natural woodgrain tones in the resilient sheet flooring throughout the classroom wing are composed into a playful pattern beneath the childrens’ feet. Restrooms make use of a palette of subdued neutral grey, highlighted by colorful accent stripes in cool/warm tones. Completed during a compressed eight week period over the summer break, it was ready for opening day.
The second phase, completed during the subsequent school year, provided sitework, ramps and retaining walls to enclose the school’s new playgrounds and provide an accessible connection from the building to the grounds. Site access and security problems were addressed, as well.
Finally, phase 3 replaced the 1963 structure’s outdated windows and precast spandrel panels with a new 2-story glass window wall. Glazing extends from floor to ceiling, maximizing natural daylighting and providing a fun, creative environment for the classrooms through the insertion of colored glazing panels in many bays. Phenolic resin rainscreen cladding completes the infill. Painted supergraphics at the main entrance provide an emphatic place-making accent to help define the school’s civic presence.

